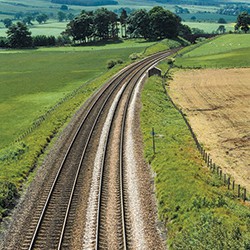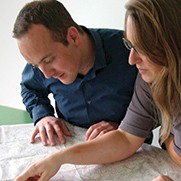Access and connectivity
Managing access and highways connectivity are vital ingredients for a successful SRFI. The Rail Central proposals include a £26m programme of key road improvements to accommodate an increase in local traffic.

Access and connectivity
Overview
All site vehicles will enter via an access point on the A43. There will be no access for site traffic from Northampton Road and there will be an underpass connecting the east and west sections of the site. There will be an access point from Northampton Road for, and fully controlled by, emergency services.
This will likely operate as a bollard system. Pedestrians and cyclists will access the site from Northampton Road, with public transport encouraged by improving bus stops on Northampton Road and funding a higher frequency bus service. There will also be an internal bus interchange facility provided adjacent to Northampton Road.
An internal network of vehicle, pedestrian and cycle routes will provide access throughout the site, linking the new rail interchange to individual warehouse units and the A43.

Proposed access points and routes at Rail Central
IMPROVED FOOTPATHS AND A NEW CYCLE WAY
Rail Central would invest in off-site pedestrian and cycle routes that will improve connectivity and access between the main site, the surrounding villages and the southern edge of Northampton. The investments will see:
- Widening of existing footways and provision of new infrastructure to provide a combined footpath and cycleway along Towcester Road to the north of the site
- A new footpath on the corner of Towcester Road / Rectory Lane, with a dropped kerb crossing point
- The footway along Barn Lane to Collingtree Road junction widened

Illustrative view of vehicle access from the A43
NORTHAMPTON ROAD UNDERPASS
An underpass will be constructed below Northampton Road so that vehicles can connect to and move around the site without entering or crossing the road. Here is an illustration of how it could look:
PARKING – HGV
There will be around 1,773 lorry parking spaces dispersed throughout the site for loading. There will be a strict arrival and departure process in place whereby HGVs are allocated an arrival time so that vehicles do not wait around for loading or congest roads. This will also be assisted by the provision of a lorry park facility on-site, should vehicles arrive early for their allocated delivery slot.
PARKING – STAFF
Staff parking will be provided for 5,846 cars and 246 motorcycles. In addition, there will be 2,105 cycle spaces. A Travel Plan will be implemented to reduce the number of traffic movements, including measures to encourage car sharing, walking, cycling and public transport use,



