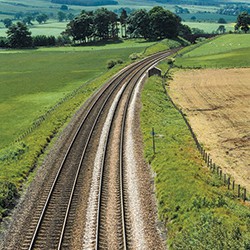Parameters Plan
The proposals are for developing and operating the Rail Central SRFI and delivering various associated highway upgrades and environmental investments.

The planning application and the ‘Rochdale envelope’
Ashfield Land and Gazeley GLP has submitted a DCO planning application that comprises two NSIPs: one for building and operating Rail Central; the other for carrying out the junction works to J15A of the M1. Ashfield Land with Gazeley GLP owns or has options over the vast majority of the land required for the scheme and will seek consents to secure any other required land as part of the application.
The Rail Central application seeks consent for building the SRFI using the ‘Rochdale envelope’. This means the application will specify the realistic worst case scenarios, and therefore the parameters of the development – including overall development zones and maximum thresholds – but the specific details of the scale and layout of individual warehouses will be determined at a later date, driven by market demand. The parameters plan has evolved over time and has been informed by consultation feedback and technical studies, giving consideration to landscaping and mitigation measures, which will be properly secured within the DCO. Please see the Government’s Advice Note 9: Using the Rochdale Envelope for further details.
Please see an explanation below of the difference between the parameters plan and the illustrative masterplan.
- The parameters plan – this explains what we are seeking consent for
- The illustrative masterplans – these explain how the site may ultimately be delivered, but are indicative only. They include a preferred and alternative option
Draft versions of both these plans were published for consultation at the Phase Two Consultation in March 2018. Updated versions were subsequently published for consultation at the Phase 2a: Localised Consultation in June 2018. Please visit the Project Library to view these plans.
As described above, the draft parameters plan sets the limit of the scale of the site to allow flexibility for delivery.
The proposed scheme, in summary is for:
- Up to 702,097 sq m (Gross External Area) of rail connected and rail served warehousing, with a range of building sizes to suit market requirements
- Direct rail access to up to three larger warehouses (with access to Northampton Loop Line and West Coast Main Line)
- Rail infrastructure including new sidings and up to three new gantry cranes to handle containers
- Ancillary service buildings including a service depot, terminal control building, lorry park and bus terminal
- A new highway access and offsite road and junction improvements, to Junction 15A of the M1 and 14 other junctions and an improved footpath and new cycleway along Towcester Road
- Approximately 116.7 hectares of structural landscape at the main site, including a new pocket park, footpaths and retained farmland.
- Additionally, 26 hectares of ecological mitigation at land south of J15A of the M1


